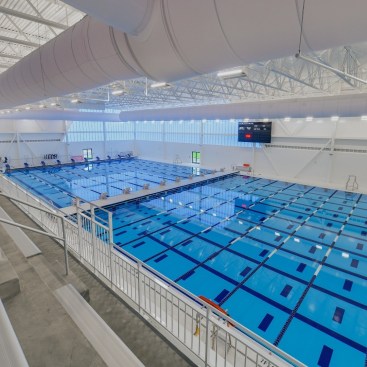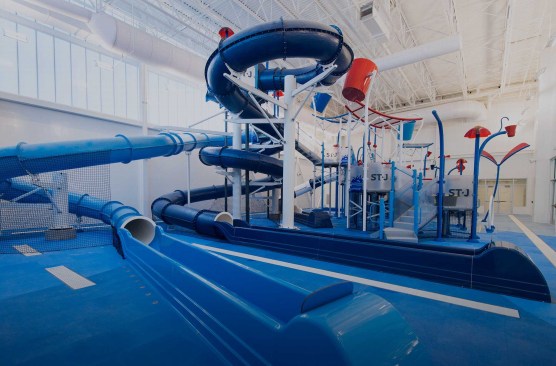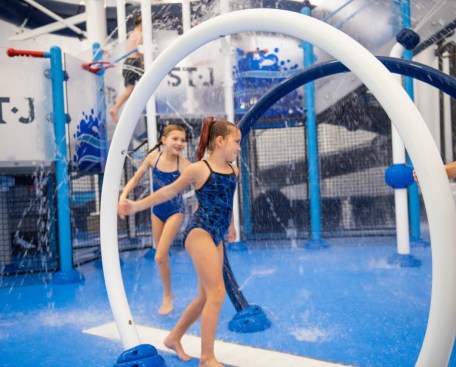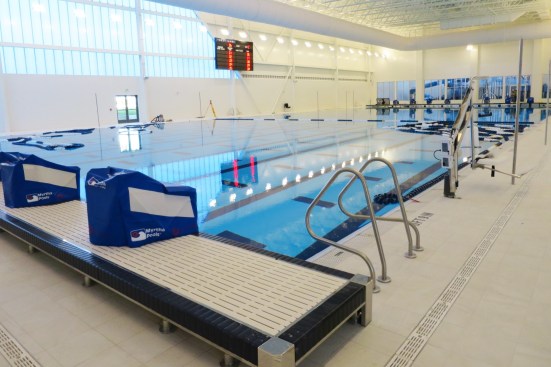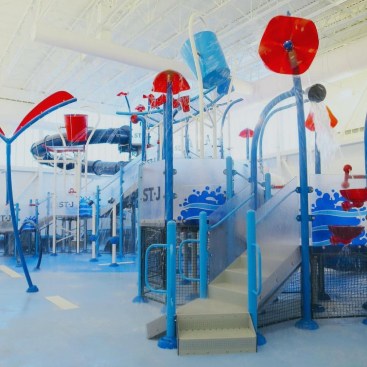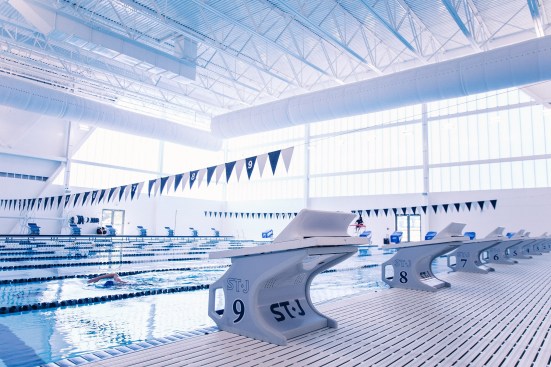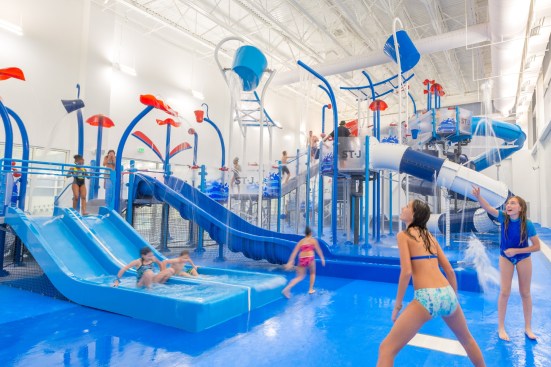The St. James
Springfield, Va.
Architect: HKS
Aquatic Designer/Consultant: Martin Aquatic Design & Engineering
Builder, Pool/Spa/Waterfeature Contractor: Main Line Commercial Pools
MEP: Smith Seckman Reid
The St. James
Pushing the envelope
The developers of this 450,000-square-foot sports facility wanted a world-class training destination. That meant the elite pool would sit among a number of other practice facilities and fields.
The team put nearly equal emphasis on an adjacent 6,000-square-foot children’s wet playground meant to occupy children who might be visiting while parents or older siblings practice and train.
The pool is set inside a two-story section of the building to accommodate grand stands on the upper balcony, with seating for 300 spectators and official timing systems. A moveable bulkhead allows operators to break the space up for junior swim races or multiple sessions.
Versatility was important for the play structure as well. Designers placed as much emphasis here, as it offered the potential to serve as a revenue-generating space for events such as birthday parties and summer camps.
The section is anchored by a 32-foot tower with three looping body slides and crowned by a large turning wheel that spills on users below. Gentler features provide a safe environment for smaller children, while taller slides engage bigger, more adventurous kids. A mini zero-depth play structure suits toddlers, with its 4-foot double slide and variety of splashing and spraying elements.
Large windows help interconnect the various spaces, while tall ceilings and high windows maximize natural light.
In designing this facility, the team also was charged with establishing branding that would be applied to future facilities in a series. They wanted something immediately recognizable, so they opted for a simple but striking color palette — a backdrop of white to play off the light, with features in blue and pops of orange for contrast.
SUPPLIERS:
Controller/Control System: BECS Technology
Custom Elevation Wet Play Structure: Vortex Aquatic Structures
Filtration: Neptune Benson
Heaters: Lochnivar
Ozone Generator: Del Ozone
Pumps: Marlow Pumps
Rails, Vacuum: Spectrum Aquatics
Stainless Steel Pool Structure, Starting Blocks: Myrtha Pools
Underwater Pool Lighting: Pentair
Aquatic Surfacing: Life Floor

